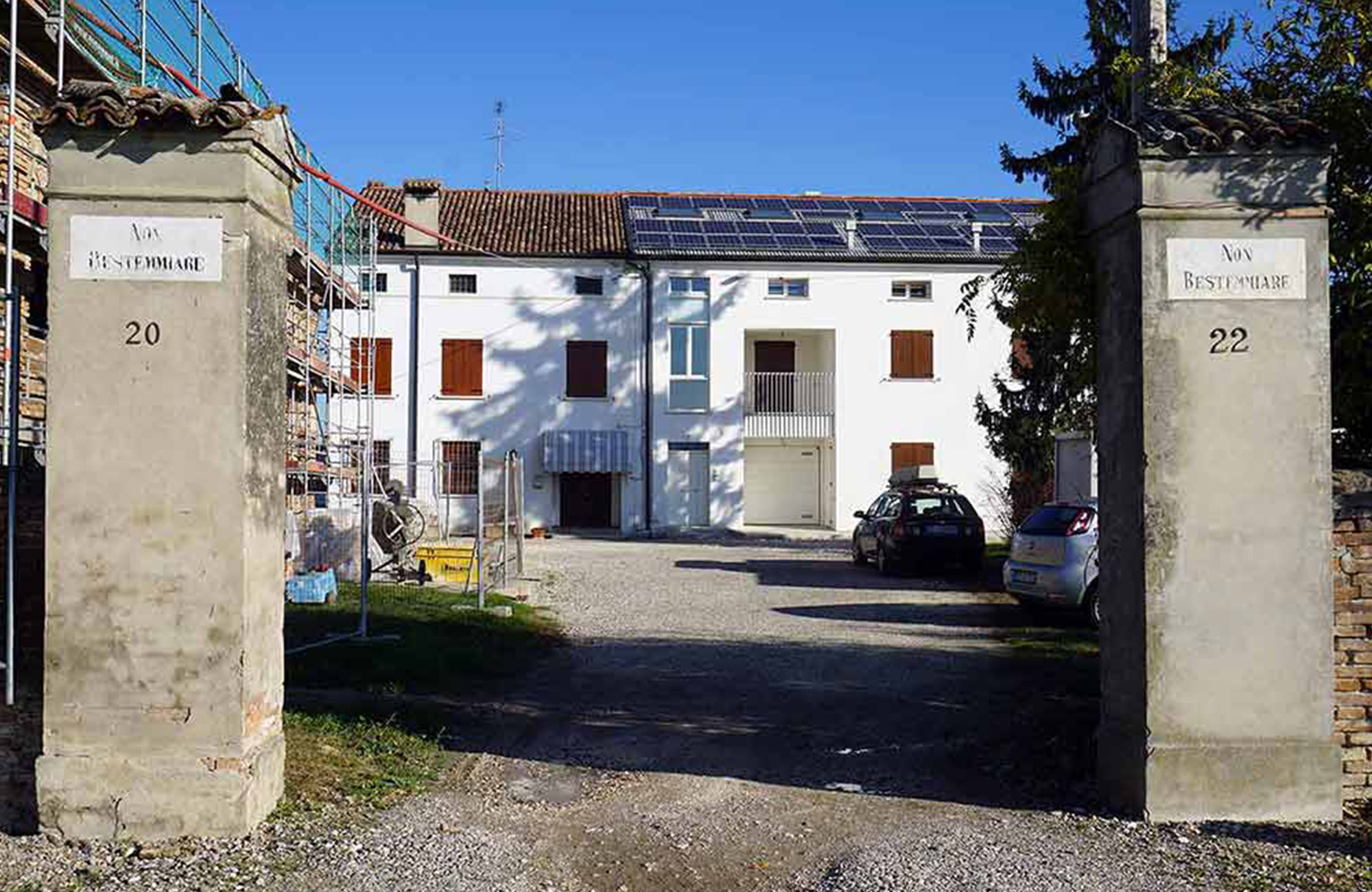
Residence - B Quistello (MN)
Quistello (MN)
Due to the huge damages caused by the earthquake in 2012, the existing building was broken down and then rebuilt (in shape because of constraints imposed by local legislation). The structure is in reinforced concrete frame supported by brick blocks and 15 cm polystyrene cladding. All of the brick blocks were insulated from the ground floor through the interposition of autoclaved alveolar brick blocks. The building was designed in A energy class. Plant equipment includes underfloor heating and cooling, phytoremediation, photovoltaic, solar, thermal heating. The whole building will be working through induction systems and gas supply is scheduled only for boiler supply. In architectural terms, the originally uniform walls were changed by developing big open galleries that are “dug” in the volume, as well as glass windows beyond the inter-floor ceiling.



