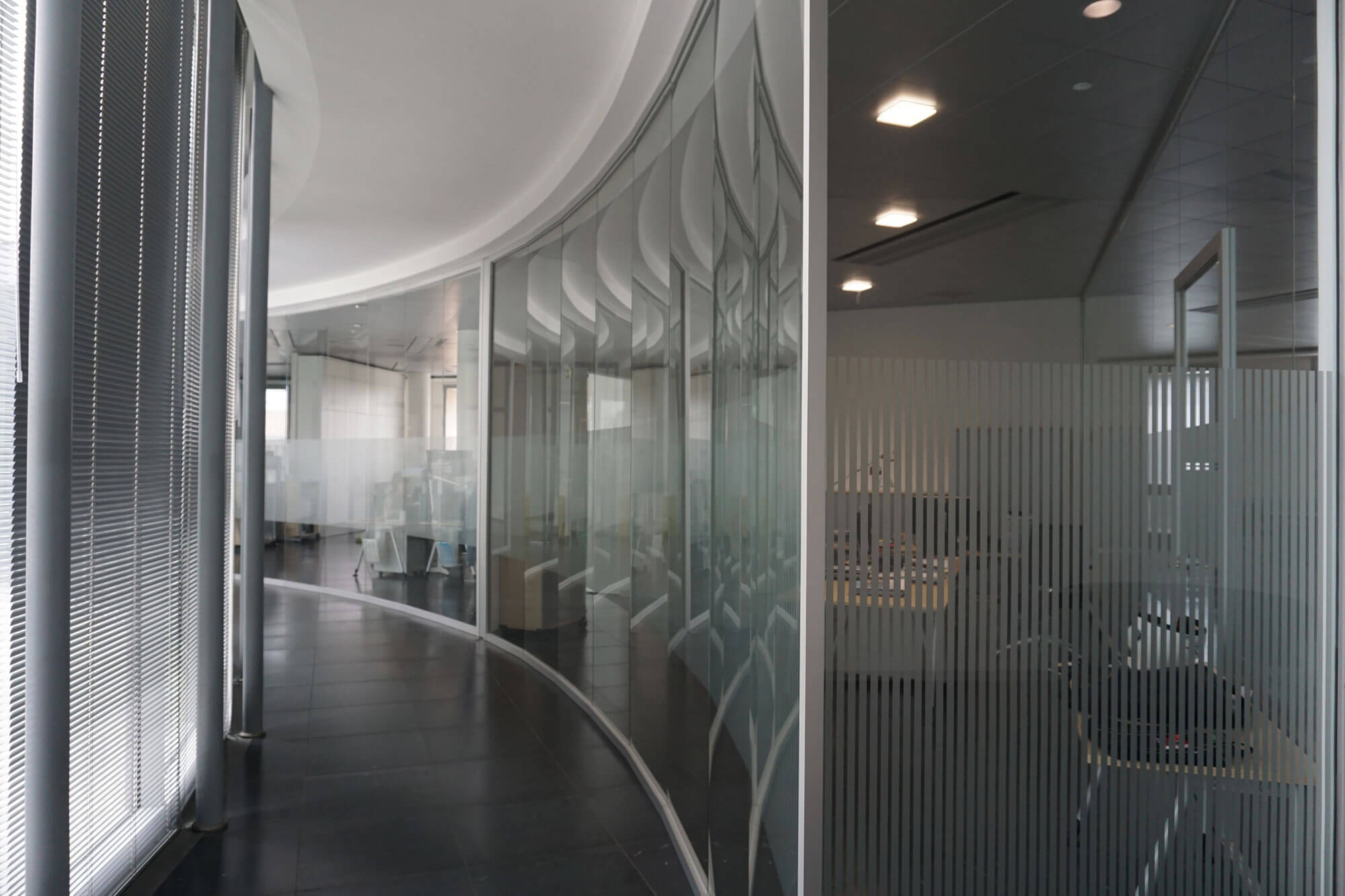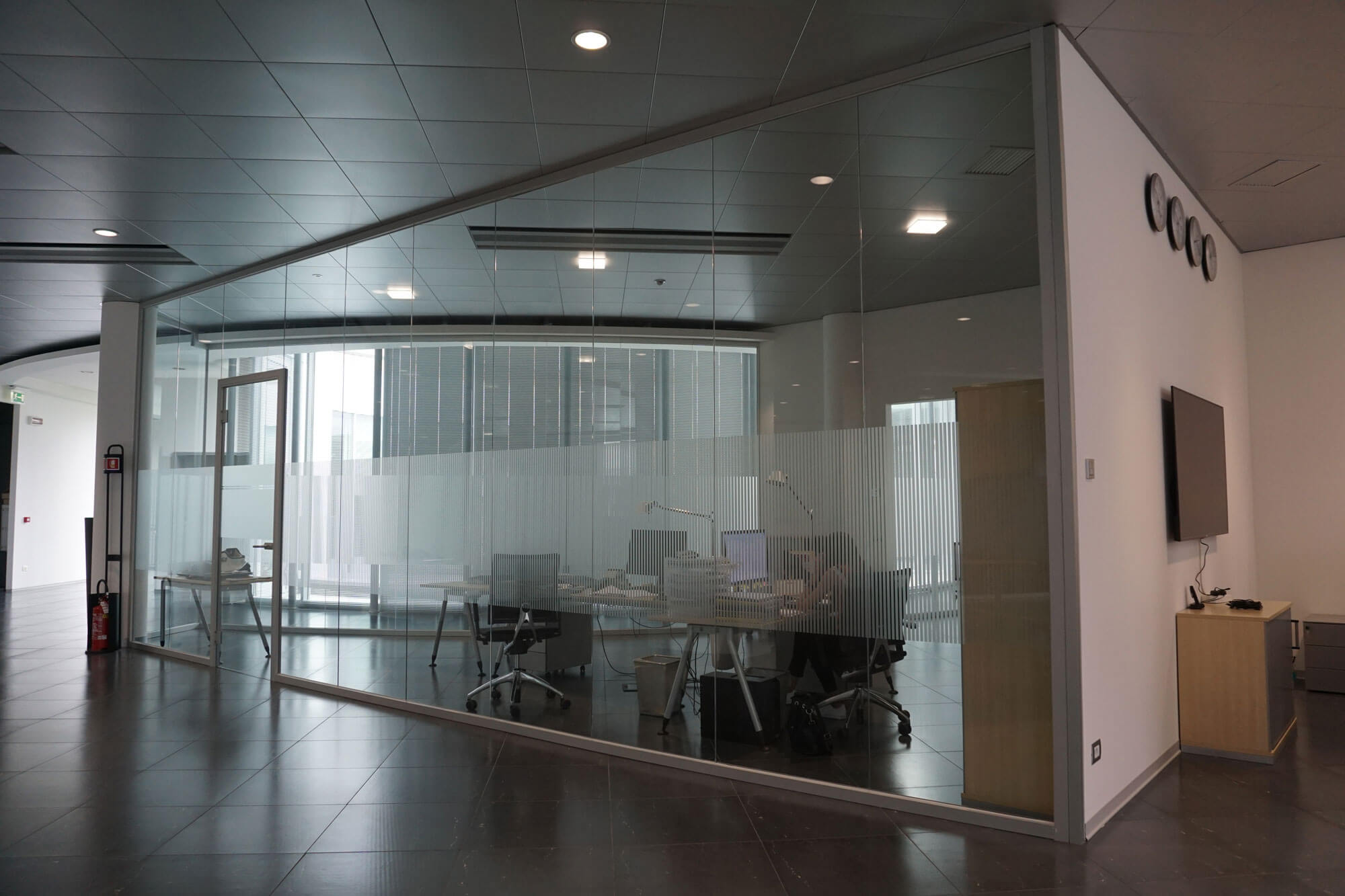

Ognibene Power Reggio Emilia (RE)
Reggio Emilia (RE)
This order is about the arrangement of a 400 squared meters space, inside Ognibene Power’s offices, in Reggio Emilia. Once a warehouse without peculiar features, this space has been transformed throughout the positioning of glass walls as well as plasterboard.
It has been possible to create new offices, two meetings room, a server space and a photography-dedicated corner. At he same time, with this project, we have been able to complete the hallway of the floor, also upgrading the downhill area of the elevator. Eventually, we created the walkway in between the new areas and the already existing offices.
Through this project it has been possible to modify the access to the building’s stairwell, upon which a new metallic platform has been hanged on the coverage structure. This allows the entrance to the new offices starting from the new arrangement.
It has been possible to create new offices, two meetings room, a server space and a photography-dedicated corner. At he same time, with this project, we have been able to complete the hallway of the floor, also upgrading the downhill area of the elevator. Eventually, we created the walkway in between the new areas and the already existing offices.
Through this project it has been possible to modify the access to the building’s stairwell, upon which a new metallic platform has been hanged on the coverage structure. This allows the entrance to the new offices starting from the new arrangement.



